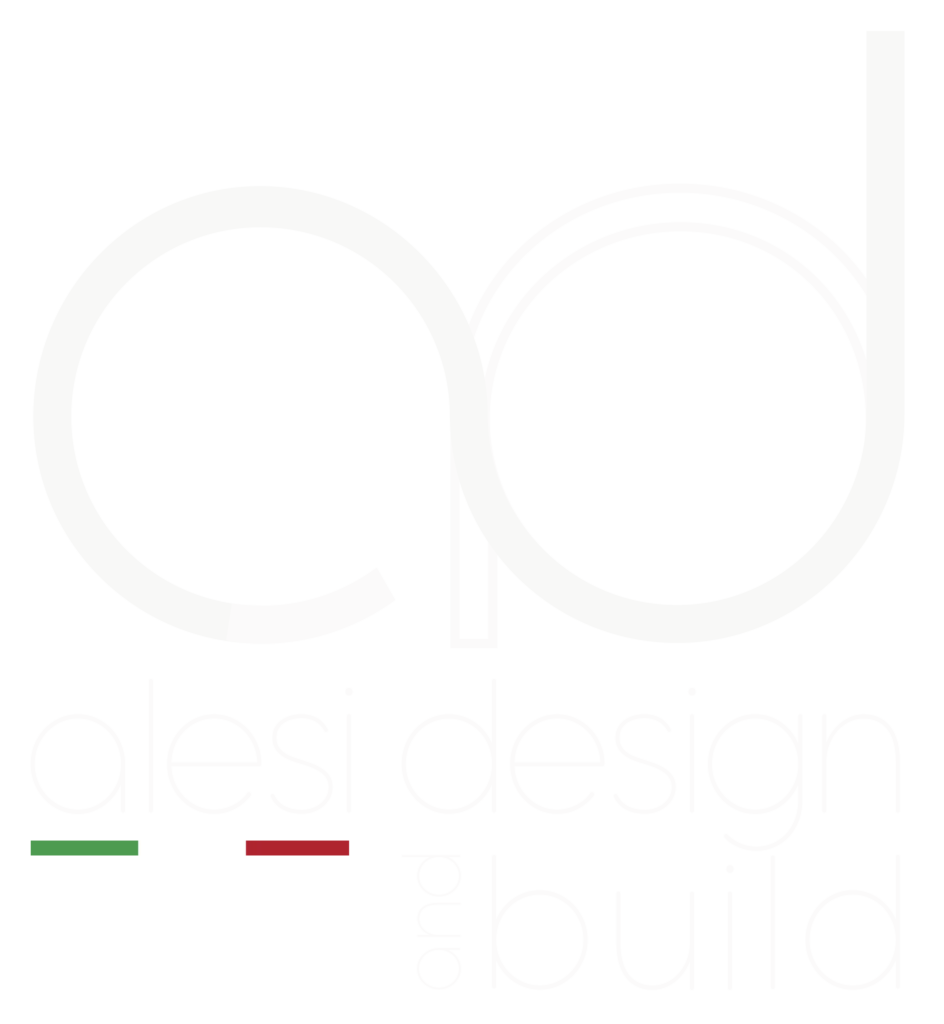BIM for OpenZone Campus
OpenZone is a science campus dedicated to health based on an innovation-oriented approach. It is funded entirely by private capital.
The overall investment for the works is 65 million euros. The project, designed by the architect Michele De Lucchi, will create a campus of overall size 37,000 square metres and accommodating up to 1200 people.
It will further characterise the area around Milan as an ecosystem of excellence in the health sector.
The project began with the construction of the first building, Z-LIFE, and continues with the construction of two towers with space for technologically advanced research laboratories.
Managing a project of this complexity requires the adoption of the innovative methods and technologies of building information modelling (BIM).
Umberto Alesi of Alesi Design is in charge of the BIM management for the project on behalf of Arcadis Italia.

© [2023] Alesi design srl
HELP & INFORMATION
Contacts
About us
Alesi design Italia srl
Via Paolo Emilio, 28, 00192, Roma, Italy
Rruga Rauf Fico, Tirana, Albania
P.IVA IT01415620440

